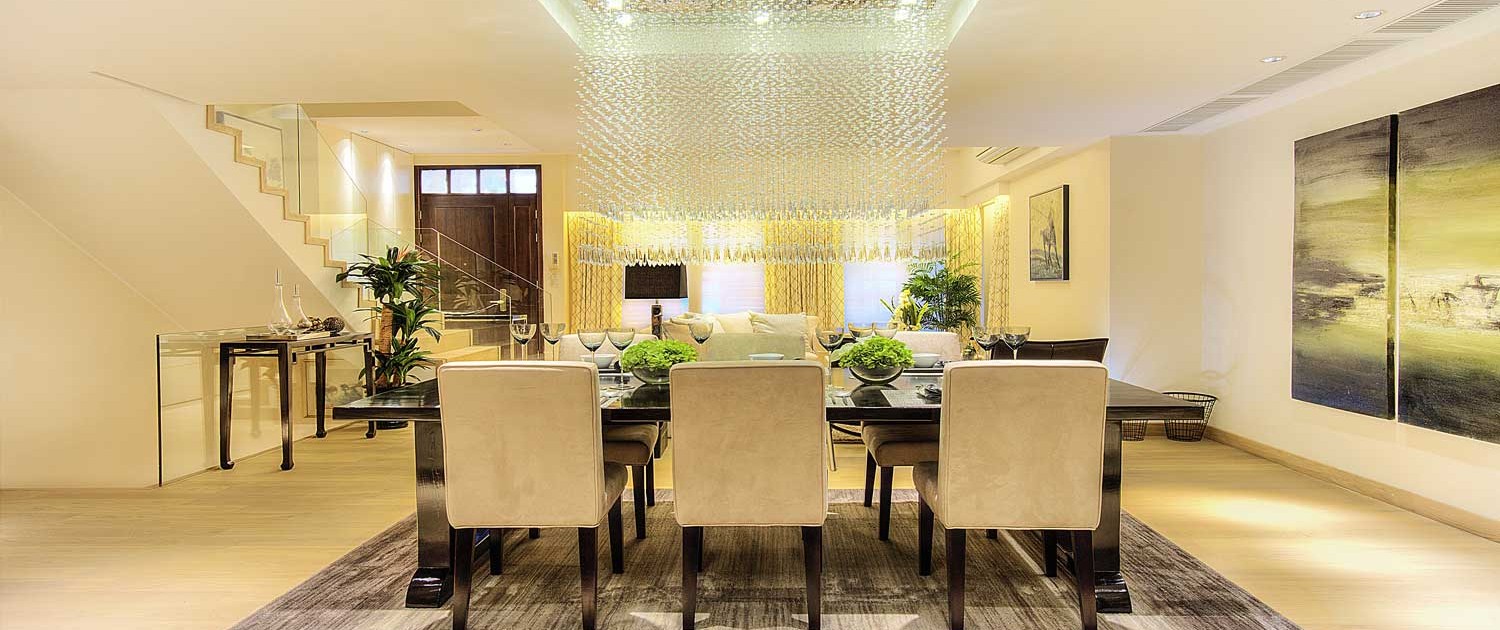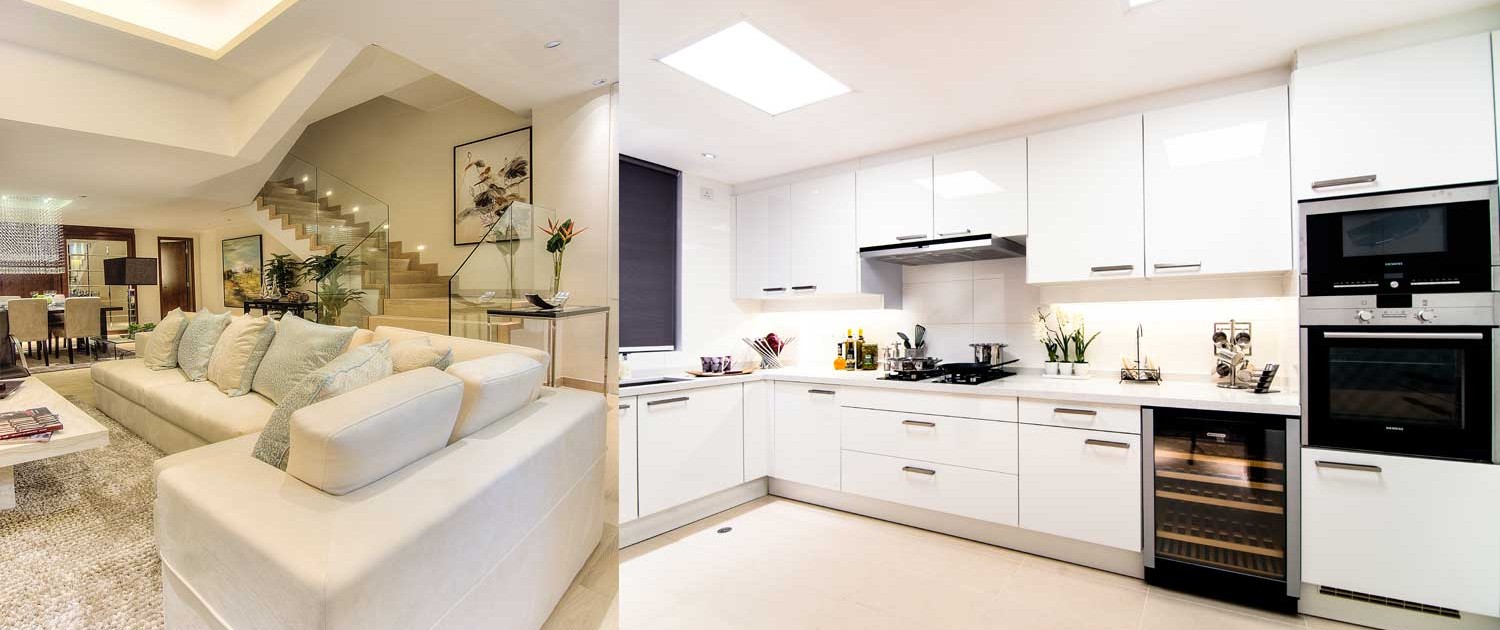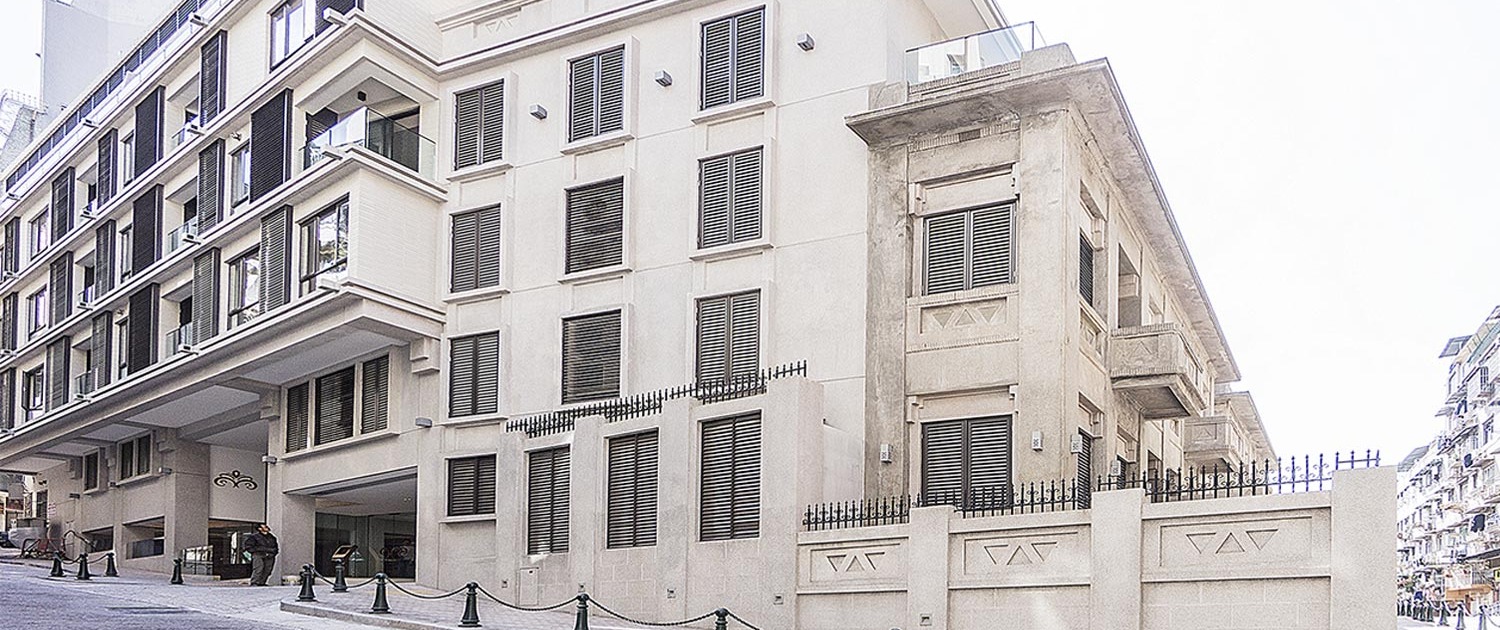PROJECT DESCRIPTION
This architecturally significant property, which is located at the foot of Penha Hill, was acquired as a redevelopment site in 2007. It has a projected gross floor area of some 80,000 sq.ft. The creation of a low-rise apartment block with a distinctive colonial Portuguese design will enhance the character of the surrounding area.
HEADLAND’S ROLE
Headland’s provide full project management and construction supervision on this technically challenging project. Located in a sensitive residential neighbourhood, this two basement, 8 storey building is to be constructed adjacent to a facade retained from the original building which was constructed in the 1950’s. Strict control of noise, safety and environmental pollution are all challenges that lie ahead on this exciting project.
| Project Data | |
|---|---|
| Projected development cost: | US$ 15 million |
| Completion: | Q3-2014 |
| Project type: | Redevelopment |
| Location: | Penha Hill |
| Sector: | Residential |
| Est. gross floor area: | 80,000 sq.ft / 7,430 sq.m |





