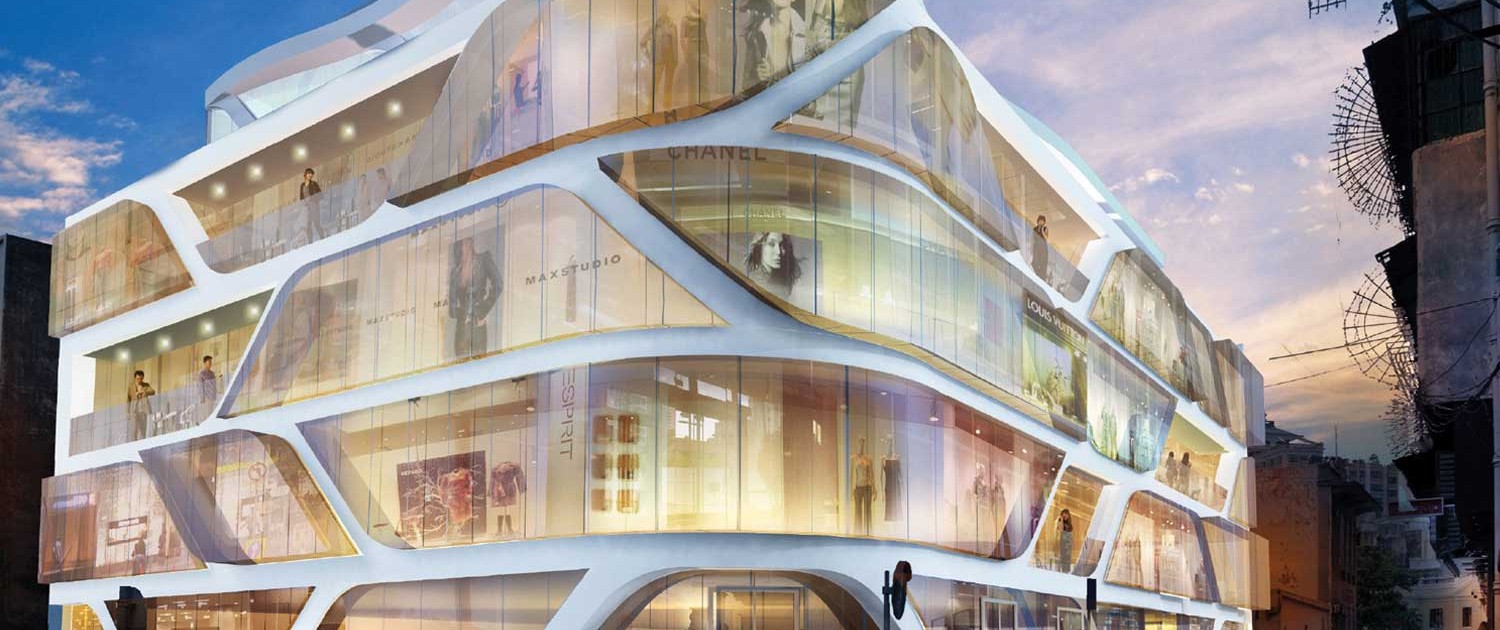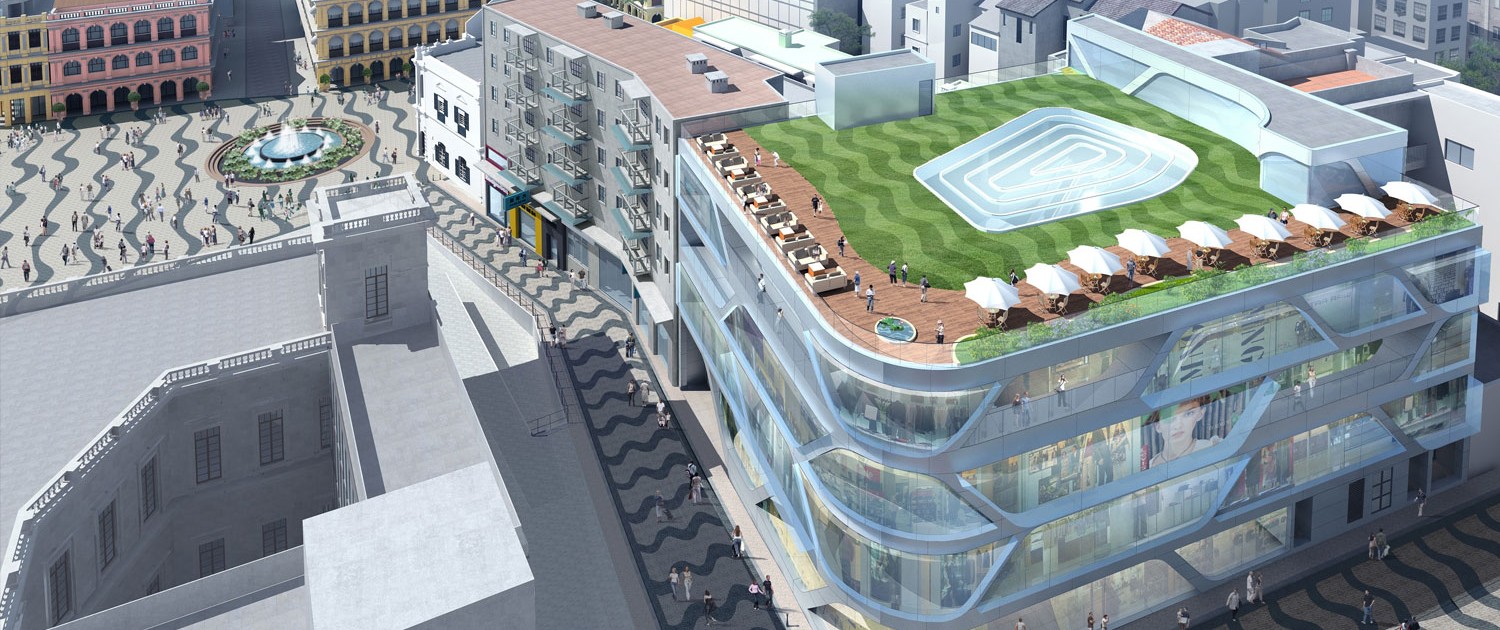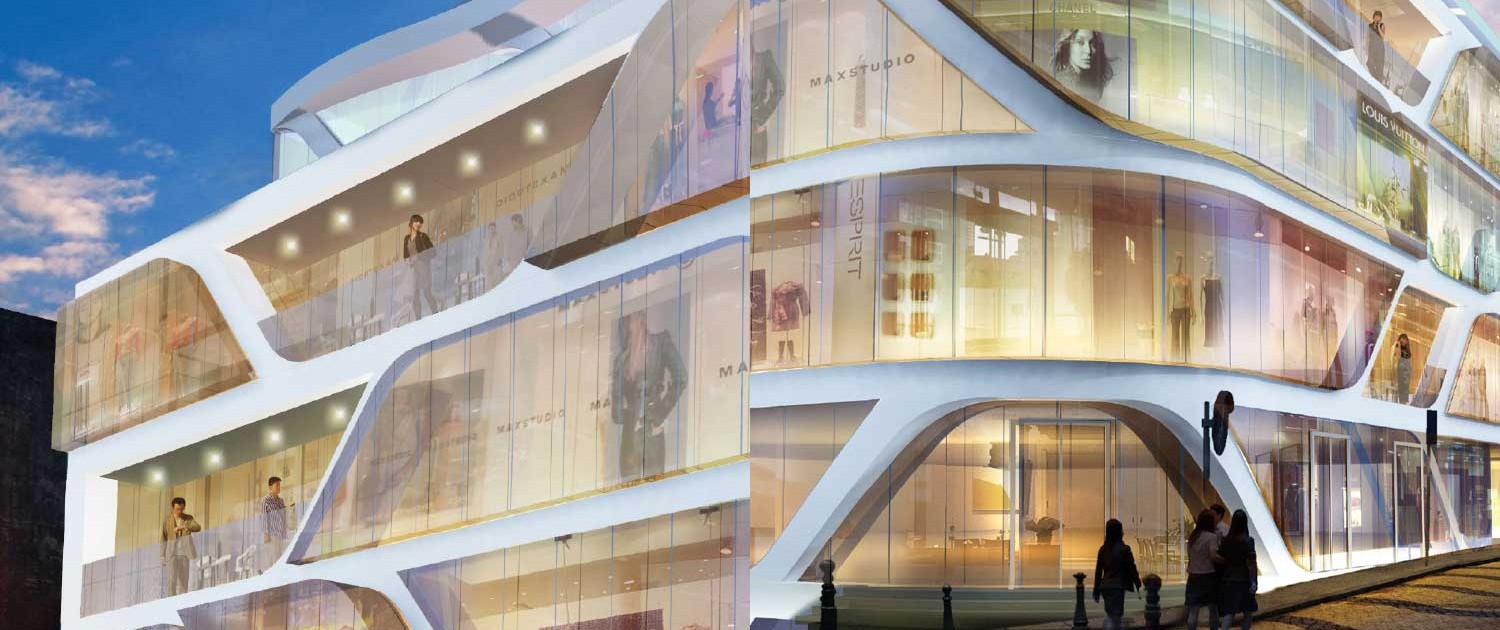PROJECT DESCRIPTION
Situated in the heart of Macau’s World Heritage district, this development includes a multi-storey building offering prime, mixed-use retail space designed to attract both locals and tourists. The project offers a projected gross floor area of 70,000 sq ft. This high quality retail complex features a well-designed façade and internal space that serves a variety of tenant needs.
HEADLAND’S ROLE
Headland have appointed the renowned ‘Arquitectonica’ for the full design for this landmark project who will work closely with local designers and engineers to ensure full approval from the Macau Heritage Department and local authorities. The site presents some interesting challenges as it is situated in a highly pedestrianised area, next to a school and adjacent to a well known conservation area called Rua de Casa de Mercadoras.
This prestigious building will also be targeted for a full LEED rating for energy efficiency and sustainable design as well as architectural recognition for its futuristic façade and functionality. The façade will be exoskeletal using a high level of glass and titanium cladding.





